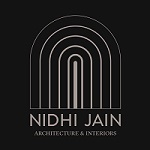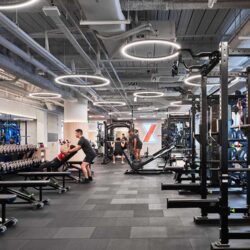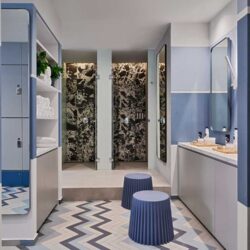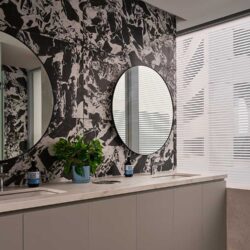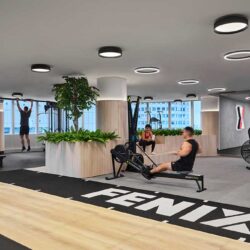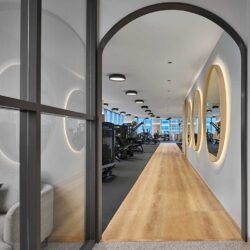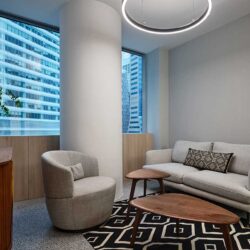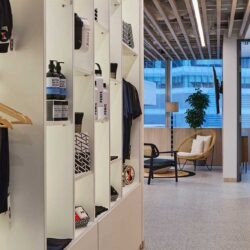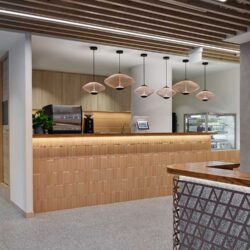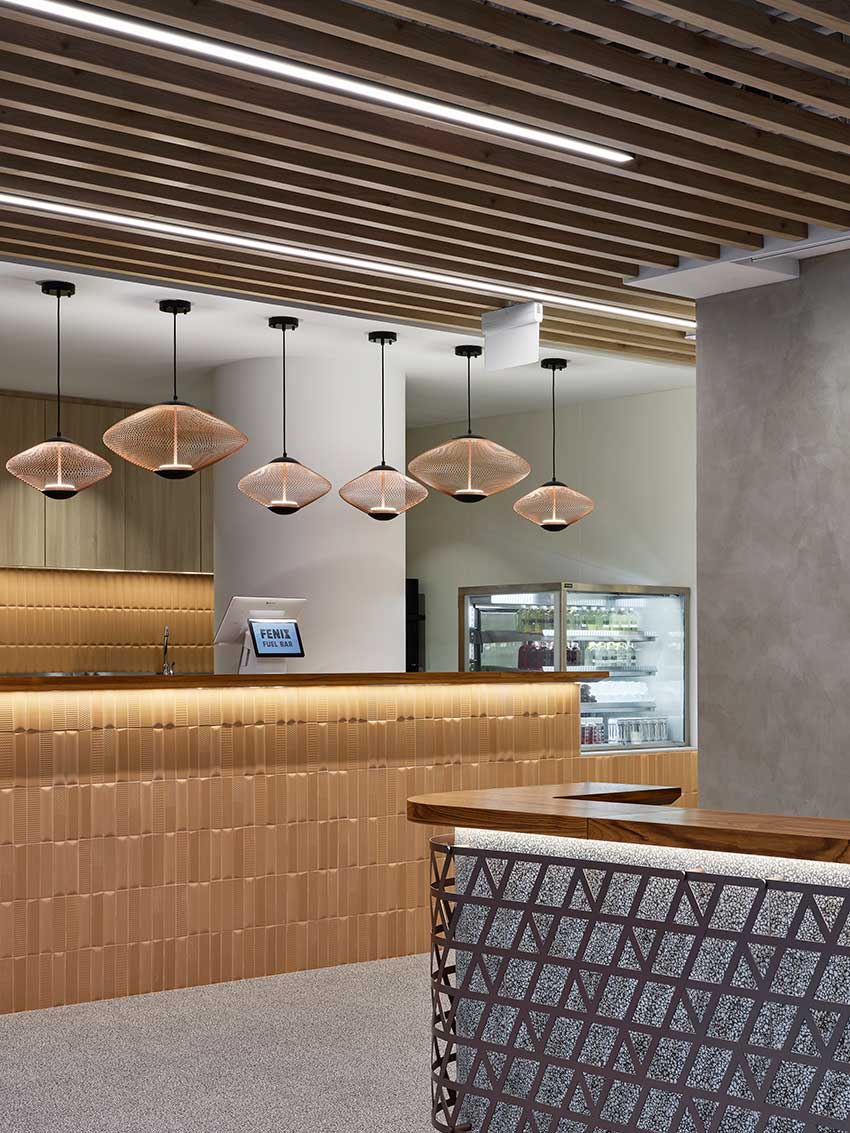
This was our first Fitness Centre, Design and Built Project for one of our most Loyal and Lovely Clients
The Project was to Design a Personal Fitness Space, for the entire footplate of 9000 Square Feet of a newly renovated and Green Platinum Building Certified (Cheveron House), at Central Business District Singapore.
When the Partners who are obviously fitness experts of the Town approached us with their dream project requirements, we were a bit surprised by their request.
They wanted us to take over the design because they wanted a space (one of the biggest Personal Training Space) to be warm, bright, calming away from the normal rustic, garage, serious look all the others were boasting in the city. They wanted elements of understated luxury to the space.
We have designed shower area to give a feel of luxury, vanity area we have played around with fun pattern on the floor and colour blocking on the walls. The entrance, lounge and fuel bar have a contemporary feel, with terrazzo flooring and Rattan Furniture.
We have given a feel of cosy living room to the consultation space. Gym area’s highlights are the big circular mirrors, archways, and fun relaxed stepped seating with faux plants to give a feel of working out in nature.
This project was really close to heart as fitness has always been my mode of meditation, reflection and being with me!
PROJECT GALLERY
To view complete list of our Clients, CLICK HERE
